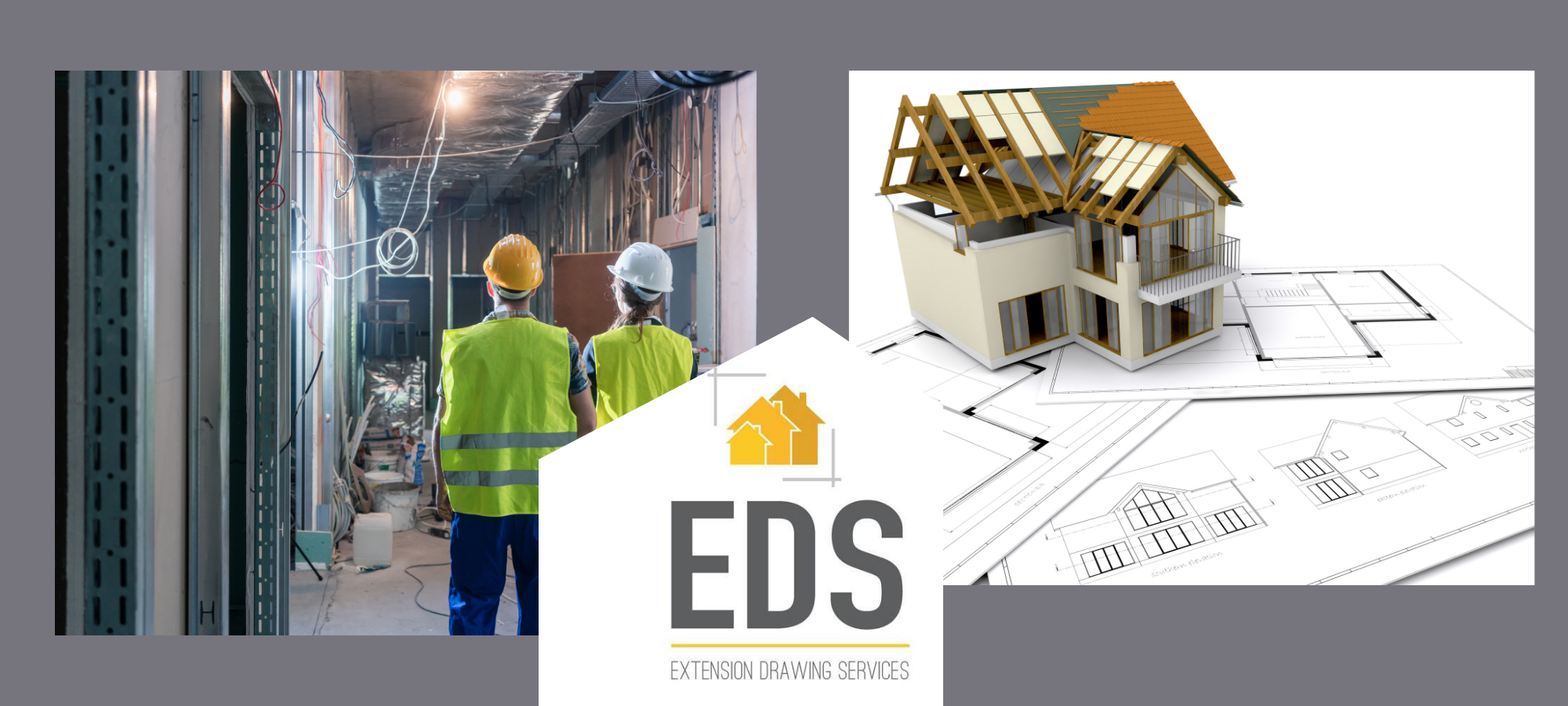 If you’re planning an extension, you’ve probably asked yourself: Do I need to speak to a builder
If you’re planning an extension, you’ve probably asked yourself: Do I need to speak to a builder
first, or should I get drawings done first?
At EDS, we hear this question all the time—and we’re here to clear up one of the biggest myths
in the home improvement world:
Myth: You need to speak to a builder before getting plans drawn.
Truth: You should always start with drawings.
Here’s why getting your architectural drawings done first isn’t just the smart way—it’s the only
way to ensure a smooth, efficient, and cost-effective build.
1. Builders Need Plans to Quote Accurately
Without detailed, scaled architectural drawings, a builder is left to guess. That means any quote
you receive is likely to be a rough estimate, not a fixed price. Drawings give your builder a
crystal-clear picture of the scope, scale, and specifications of your project—so you get an
accurate quote and avoid budget surprises later.
2. You Can’t Get Planning Permission Without Them
Before a spade hits the ground, you’ll need planning permission (if applicable) and/or building
regulations approval. Neither can be achieved without professional drawings. We prepare
drawings tailored for both, speeding up approvals and avoiding costly redesigns.
3. Drawings Bring Your Vision to Life
It’s one thing to imagine your extension. It’s another to see it on paper. Our team works with you
to turn ideas into builder-friendly, regulation-compliant drawings that give you confidence in the
final design. You get to tweak layouts, improve flow, and make smart choices before any
materials are purchased.
4. It Helps You Choose the Right Builder
With proper plans in hand, you can approach multiple builders and compare like-for-like
quotes. It levels the playing field and gives you the power to choose a builder based on cost,
experience, and availability—not just on guesswork and assumptions.
5. It Saves Time (and Stress) Later
Trying to “design as you go” once the build starts leads to delays, rising costs, and potential
disputes. Drawings act as a roadmap for both you and your builder. Everyone’s on the same
page. Everyone knows what’s being built—and how.
So, What’s the Right Order?
Here’s how your extension journey should start:
Speak to EDS about your ideas.
Get your drawings created and approved.
Send the drawings to builders for quotes.
Choose your builder and start the build with confidence.
Let’s Design It Right—From the Start
At EDS, we specialise in extension drawings that work on paper and on site. Whether you’re
planning a single-storey kitchen extension, a two-storey addition, or something more complex,
we’re here to help you get it right from day one.
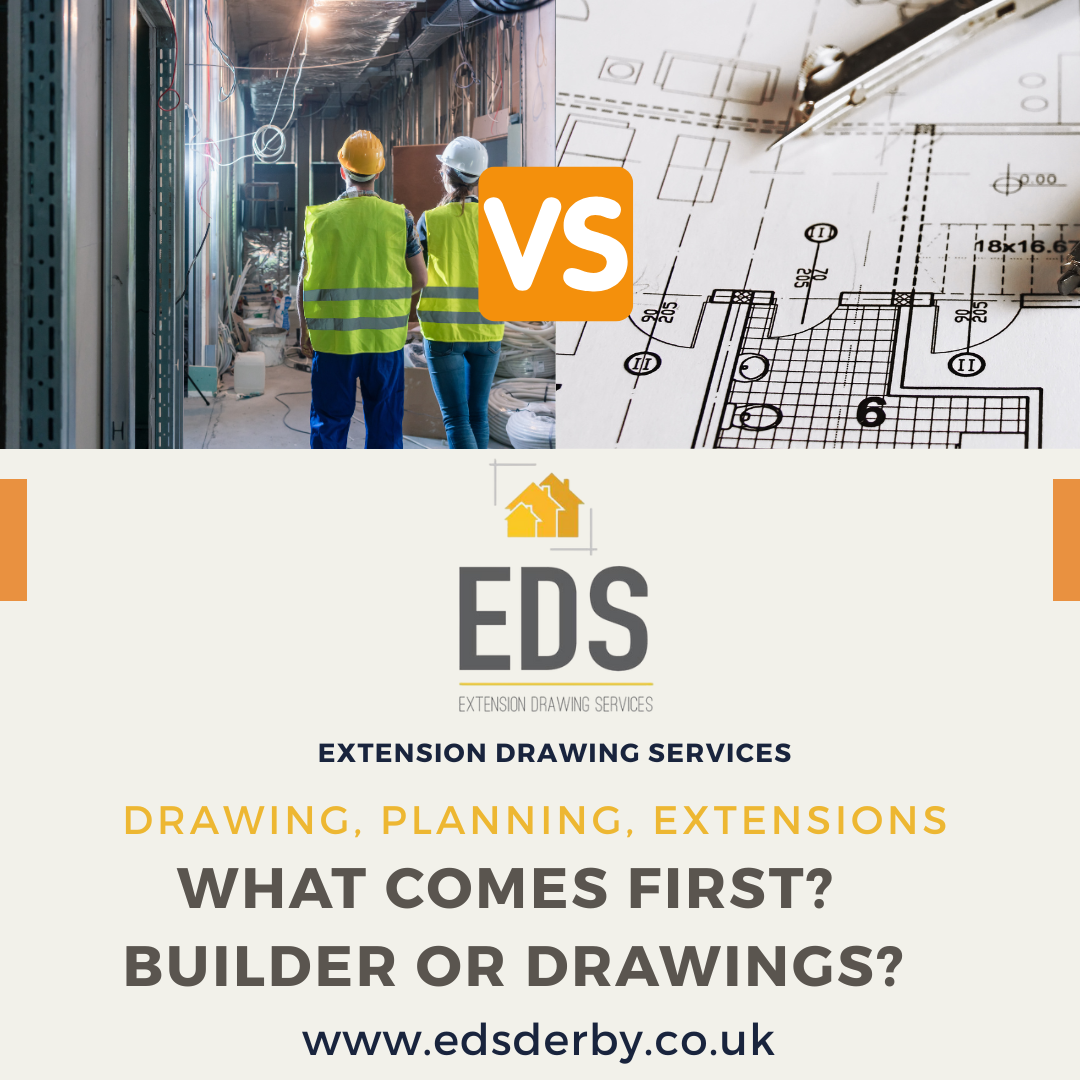
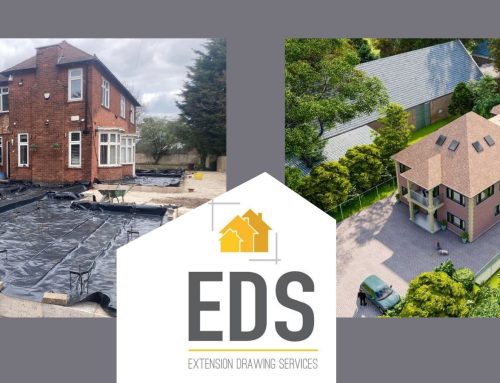
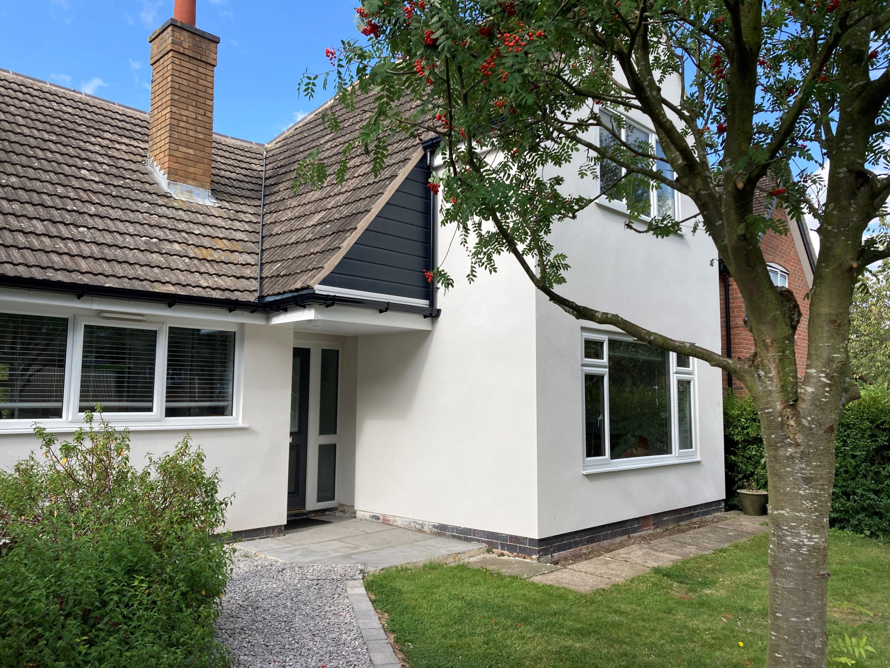
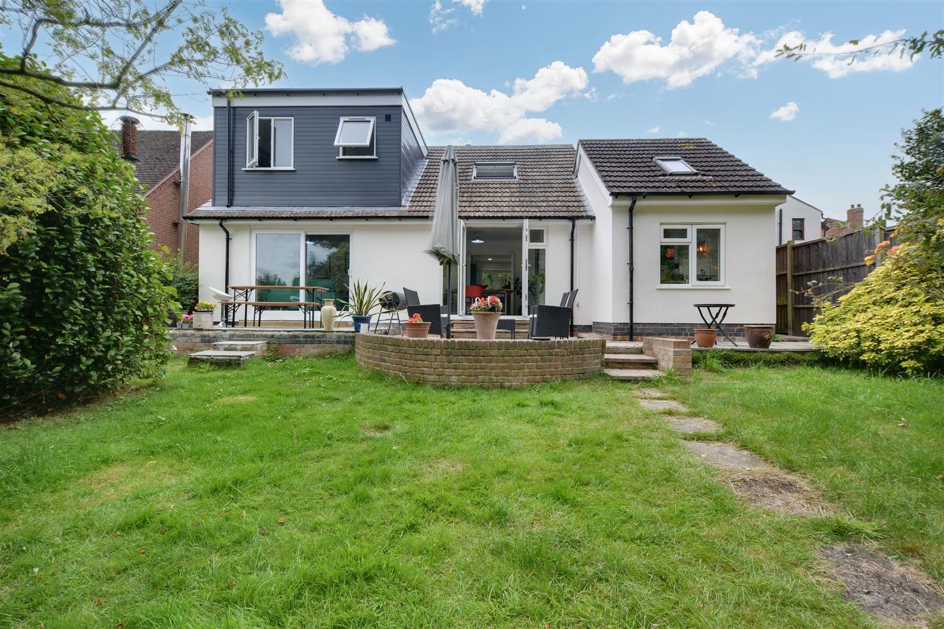
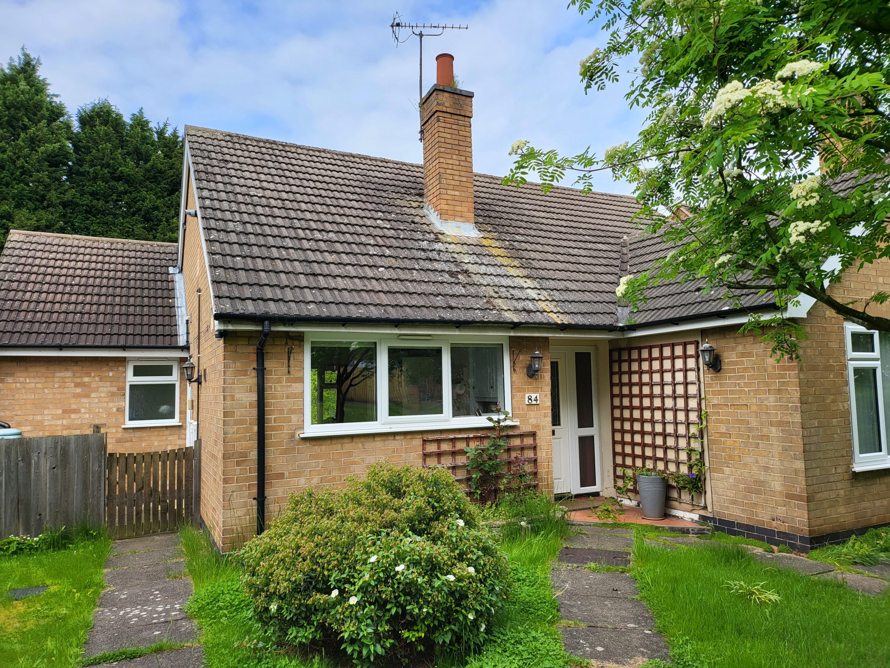
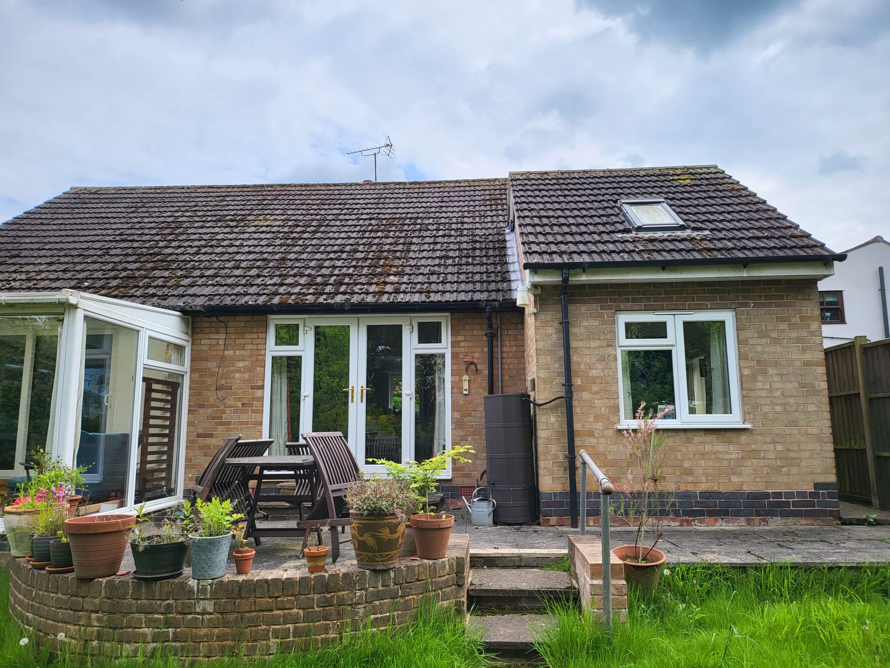

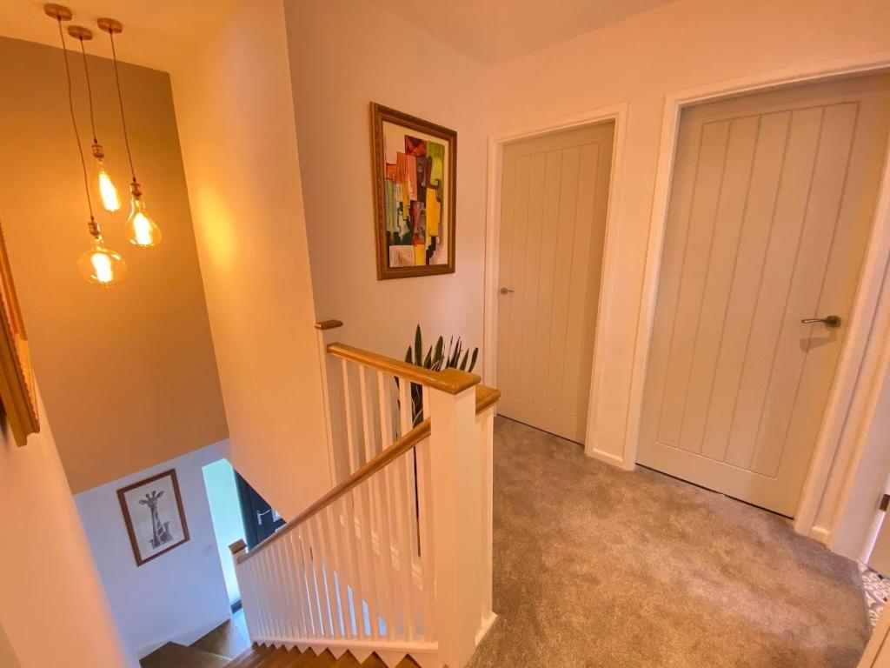
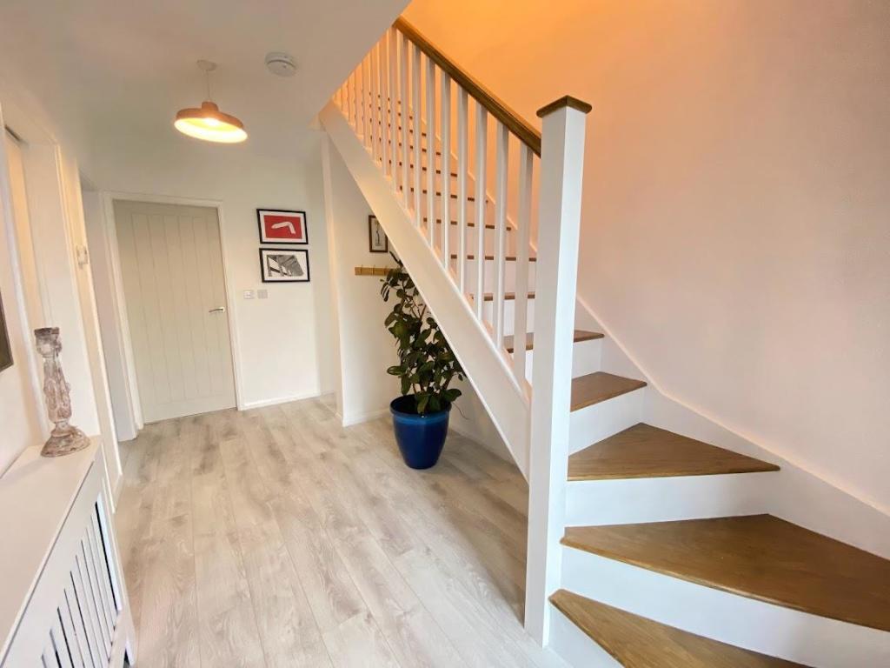 Another Bungalow transformation by EDS
Another Bungalow transformation by EDS
Leave A Comment