After months of meticulous planning and detailed design, one of our larger home extension projects is now well underway on site—and we’re excited to see it taking shape.
This extension has been a significant undertaking from the start. With its generous footprint, the project required an extensive design and engineering process to ensure both compliance and long-term performance. Our team provided comprehensive SAP calculations to support energy efficiency, and undertook a substantial structural engineering package. All of this was seamlessly integrated into our highly detailed Building Regulations drawings, which have been instrumental in guiding the construction phase.
One unique challenge on this site has been the presence of mature trees close to the rear extension. Their roots, combined with the potential for ground movement, raised concerns with the Building Control Officer. To mitigate any future issues caused by ground swell, a beam and block floor system was recommended—and has now been implemented on site.
We recently visited the build to carry out checks and were pleased to see excellent progress from the construction team. While there, we captured a few photos that give a glimpse of how the build is unfolding.
As always, we’re closely monitoring each stage and working in collaboration with the builders to ensure everything goes smoothly.
Stay tuned—we’ll be sharing more updates as this exciting project continues to develop.
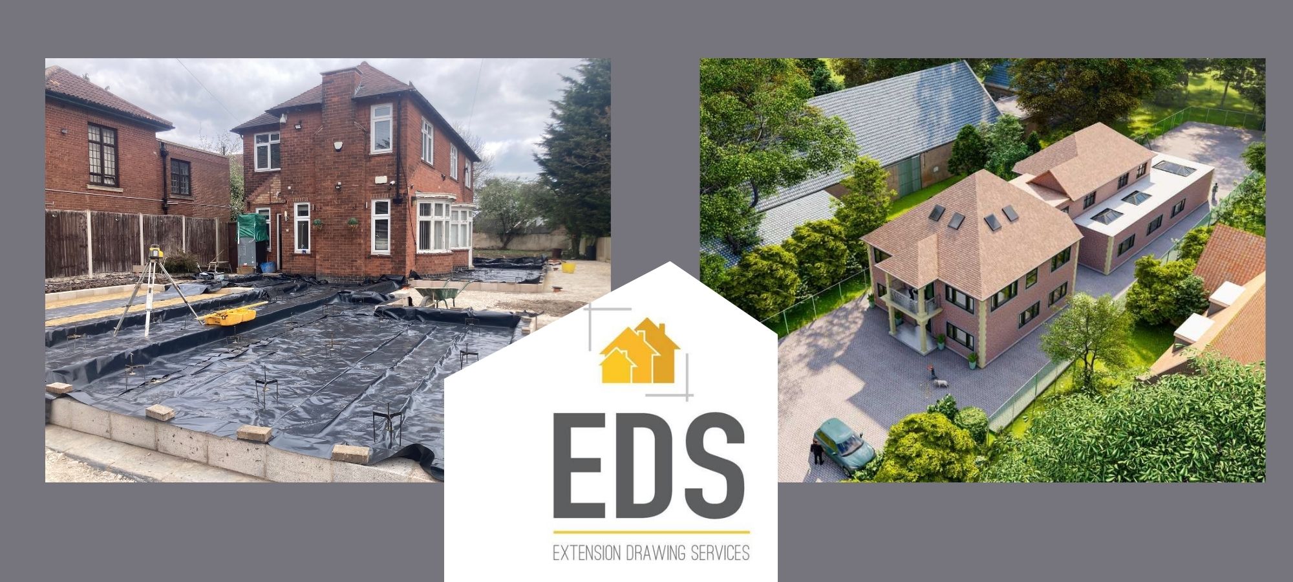

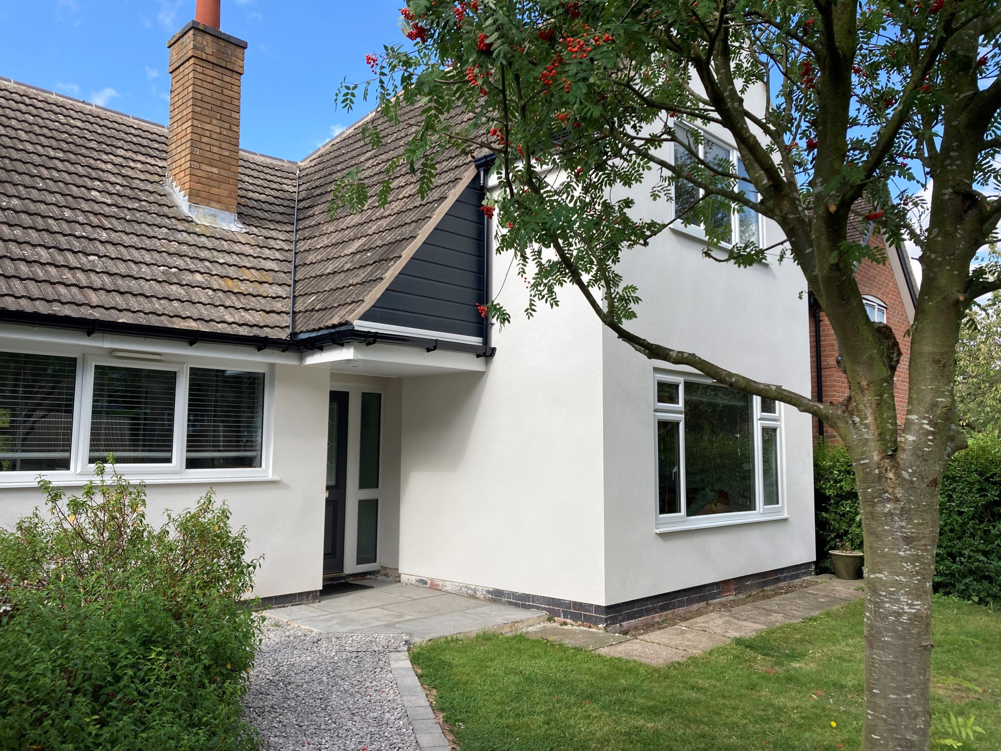
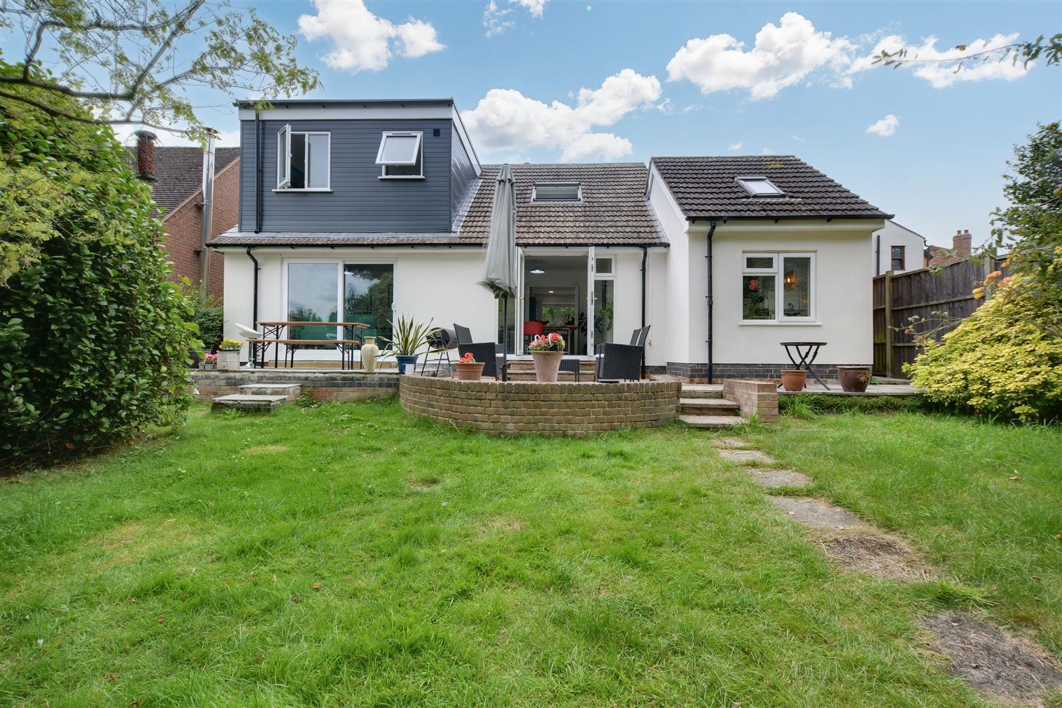



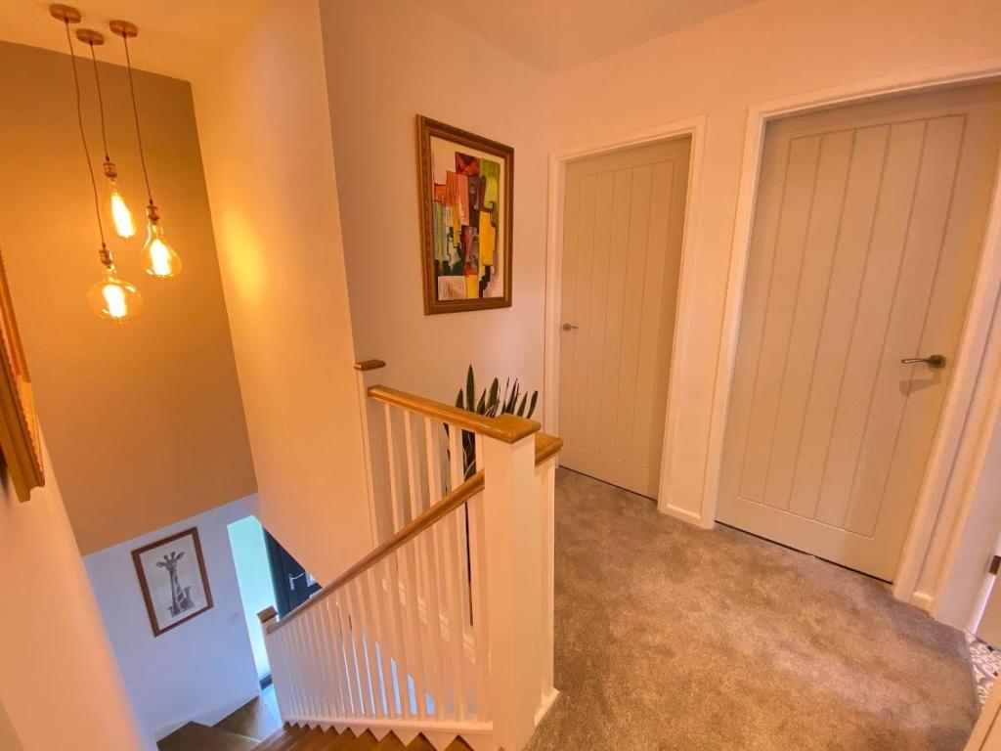
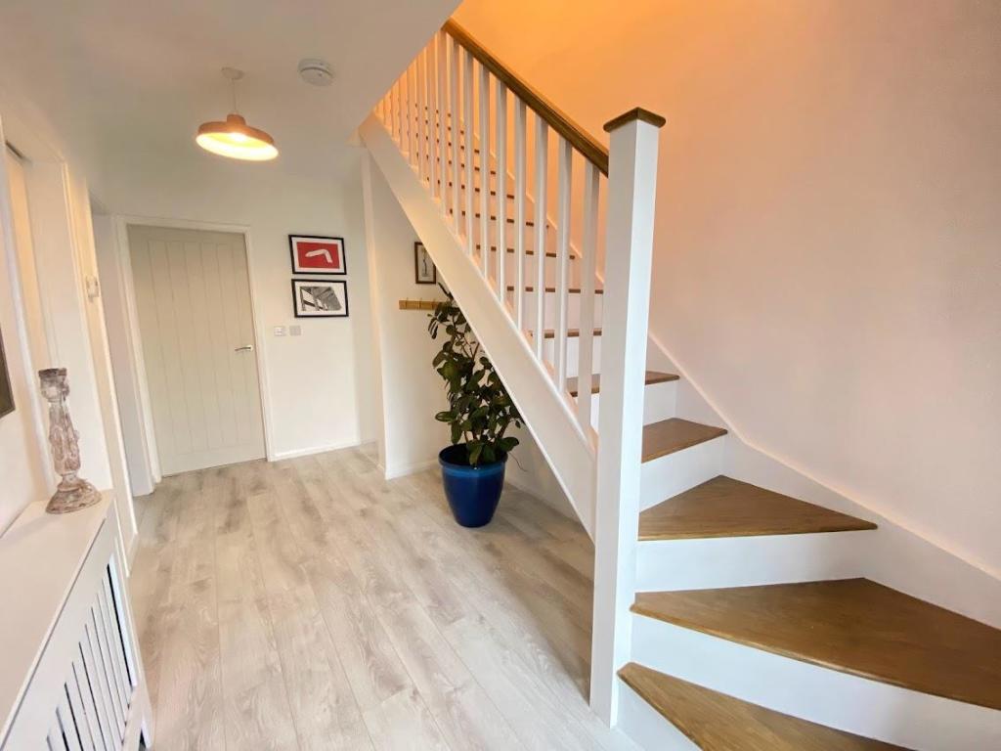 Another Bungalow transformation by EDS
Another Bungalow transformation by EDS
Leave A Comment